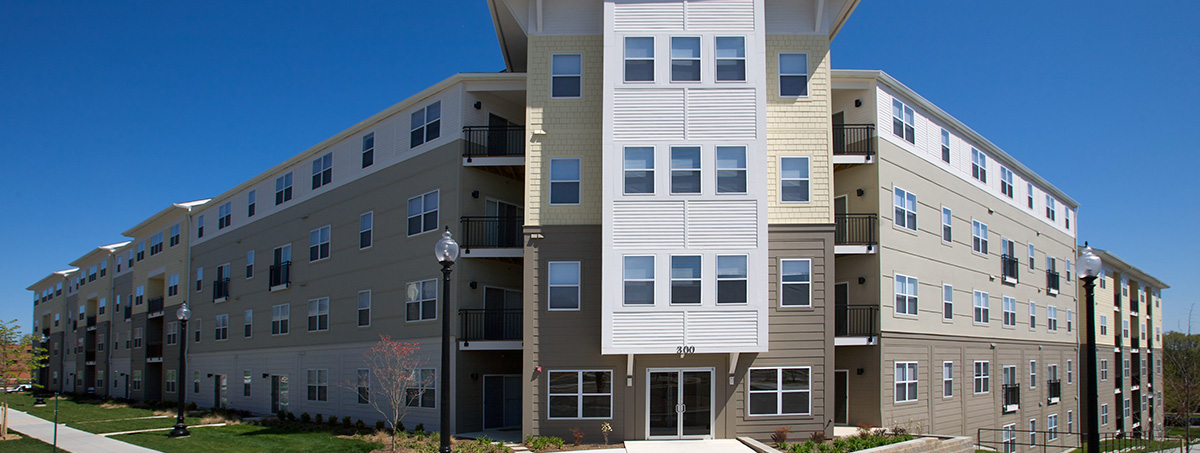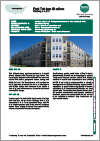DESCRIPTION
This 308-unit, luxury apartment community is located directly adjacent to Fort Totten Metro transit station. The four-story buildings feature HardiePlank® “Italianate train station” architecture, garage and surface parking, and 5,000 sf of retail. Residences have a variety of features, including private terraces or balconies, washer/dryers, and loftstyle studios. Community amenities include a swimming pool, a fitness center, a room for parties and events, and a lounge.
CHALLENGE
Loads ranged from 245 to 385 kips for column footings and from 2 to 4.5 kpf for wall footings. On-site soils consisted of 7 to 27 ft of silty sand and clayey sand fills with mixed organics, woods, brick, concrete, and glass debris. These existing fill materials were quite variable and were not suitable for foundation support.
SOLUTION
GeoStructures used a combination of Rapid Impact Compaction (RIC) and Geopier technology for support. The ground improvement plan utilized 819 Geopier elements in lieu of timber piles, and approximately 45,000 sf of RIC. Geopier implementation provided an allowable bearing pressure of 5,000 psf for footing support, and RIC reduced the amount of undercutting required for support of the floor slab. RIC was also used to identify weak areas in the fill soils. The combination of Geopier elements and RIC provided an economical and innovative solution to foundation support over uncontrolled fill soils in contrast to the traditional methods of deep foundations and undercut and replace.

