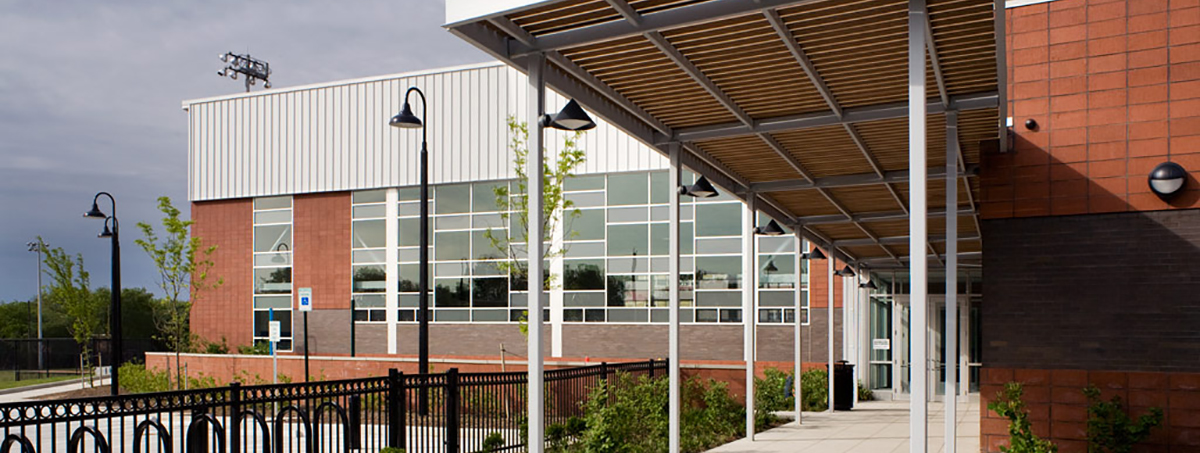DESCRIPTION
A 16,000 sf brand new community recreation center for the Riggs Park community in Northeast Washington, DC. Features include an indoor gymnasium with bleachers, weight and fitness rooms, computer lab, multipurpose room, restrooms with showers and lockers and an outdoor sprinkler park. The facility also features the latest energy efficient technology, including a permanent green roof to help regulate the building’s temperature and manage storm water.
LEED Gold Certified
CHALLENGE
Maximum column and wall loads are 75 kips and 4 kips plf, respectively. Soil conditions at the project site consist of old fill soils varying in composition and consistency. Beneath the surficial fill layer, all of the borings encountered existing fill and possible fill materials to depths of about 5 to 10 feet below existing site grades. The fills typically consisted of Clayey and Silty sand and Fine sand materials. Groundwater was encountered at depths ranging from 10 to 12 ft below the existing grades.
SOLUTION
As an alternative to undercut/replacement or basement incorporation, the Geotechnical engineer recommended utilization of Geopier technology. 226 twenty-inch diameter Geopier elements were installed over four days to depths of 10 to 16 ft deep.
