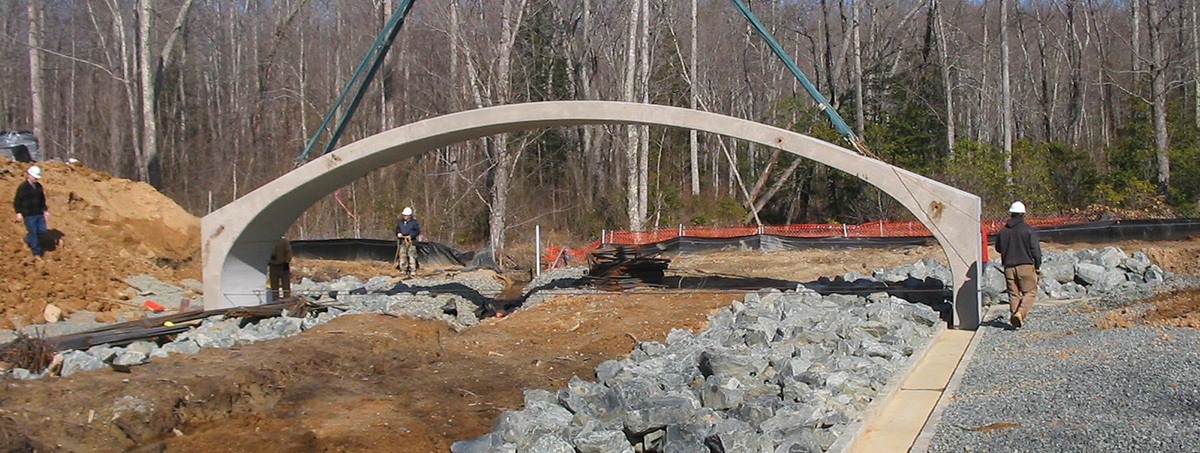
Sometimes the most economical solution for a stream, roadway or rail crossing is to build an embankment over it. Using precast concrete arches, a stream crossing from 10 to 30 ft can easily be traversed with one arch segment. For wider crossings, multiple arch segments or larger arch products that can span up to 100 ft are available.
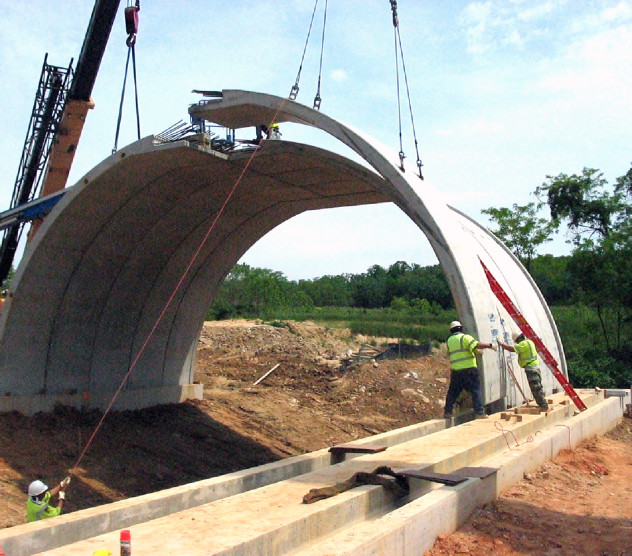
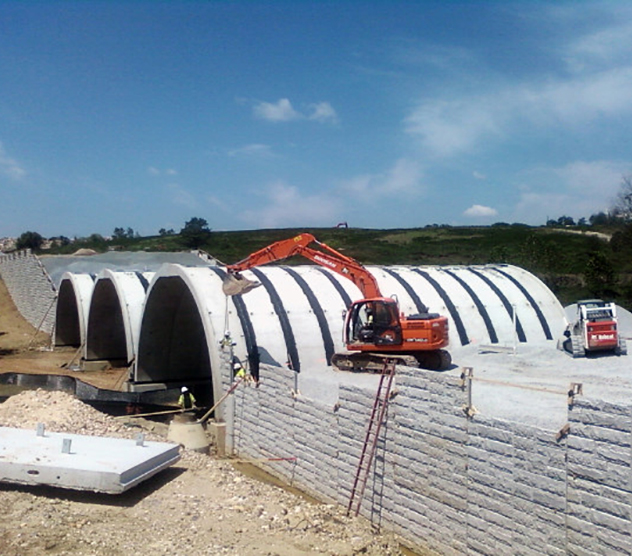
Case Study: FDA East Access Road, Montgomery County, MD
Concrete Arches provide both near and long term benefits:
No Maintenance – The system is a soil and concrete structure that eliminates bridge deck replacement, painting, and hazardous icing associated with bridges.
Environment Friendly – There is rarely a need to relocate streams or encroach on wetlands since the design-build approach can often accommodate the surrounding areas based on the relatively quick sequence of foundation construction and arch placement.
Saves Time and Money – From the relatively simple design to the short construction sequence, the time required to design, get approval and install an arch system is up to 50 percent less than a comparable bridge span.
Optimized Design – By using a design-build approach to bridge construction the entire structure can be optimized from design of the heavily loaded foundation, the approach walls and wing walls, to the arch itself.
FOUNDATION DESIGN FOR ARCHES
Most arches impose heavy foundation loads in areas adjacent to streams with relatively weak soils. On a design-build basis, our engineers and contractors can work together to develop the optimal solution to support typical arch footing loads of 25-50+ kips per linear foot. By reducing footing sizes using Ground Improvement or piling designs the arch design and construction can be simplified thru:
■ Minimizing wetland encroachment – by allowing for the narrowest footing possible, there is less encroachment on wetlands and often a shorter arch span
■ Controlling total and differential settlement – with a stiffer and more uniform foundation, the total and differential settlement along the arch is greatly reduced
■ Saving time and money – the narrower footing and arch span means less material cost and time spent on construction
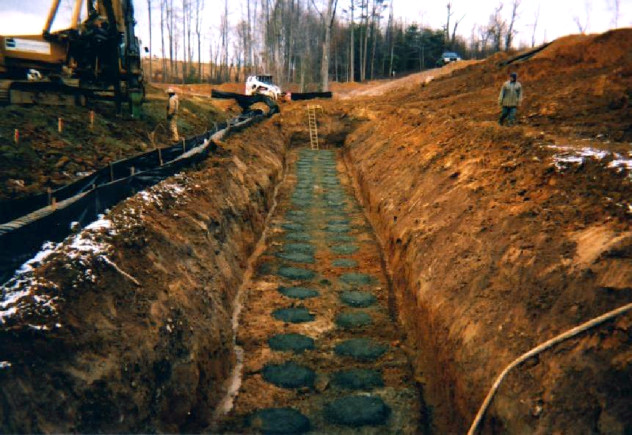
Geopier Ground Improvement to support an arch footing designed for 7 ksf with 50 kip per foot loads
WING WALL DESIGN
The selection of the most economical type of wing and approach walls for arches will depend on project specific needs which can include:
■ Aesthetics
■ Design Life
■ Topography – Cut or Fill condition
■ Costs and Risk
■ Scour Potential
■ 100 Year Flood Levels and Rapid Drawdown
Wall types to consider include:
■ Cast In Place Walls
■ Precast Cantilever Walls with Cast in Place Foundations
■ Mechanically Stabilized Earth Walls
Balancing the needs of costs, aesthetics and performance, generally the most economical walls system for wingwalls and approach walls are Mechanically Stabilized Earth (MSE) walls. They provide the lowest in place costs, use free draining backfill to minimize rapid drawdown affects and can utilize a variety of form finishes for aesthetics.
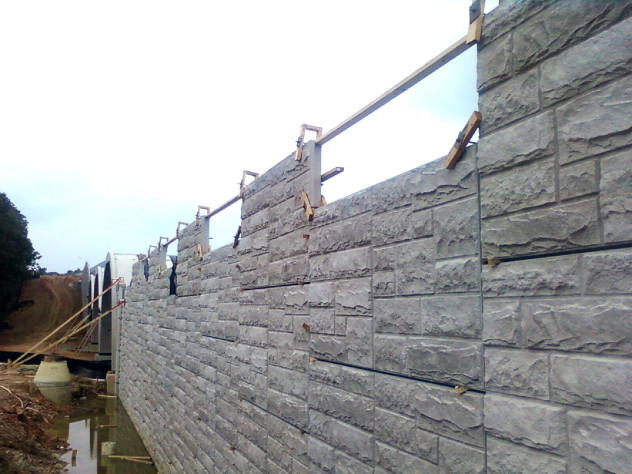
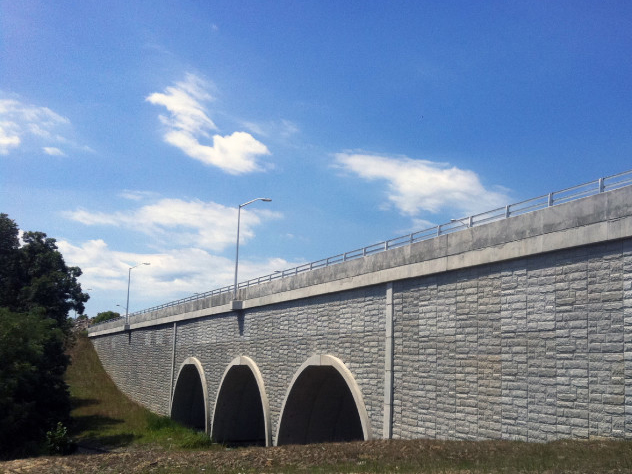
MSE Walls with 5’ x 10’ concrete panels with an Ashlar Stone finish
Case Study: FDA East Access Road, Montgomery County, MD
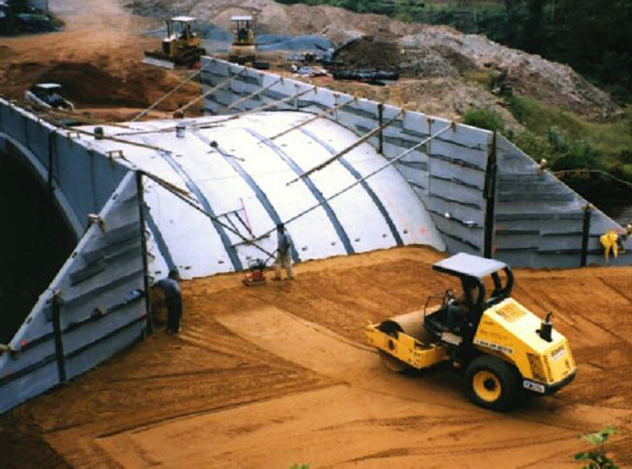
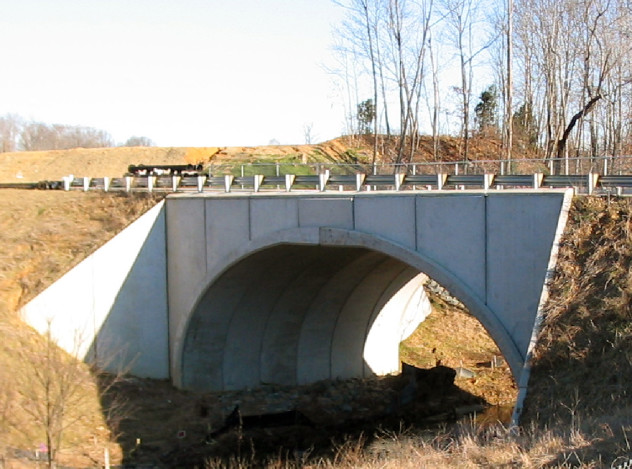
60-foot Span Bebo Arch for stream crossing to an industrial development utilizing MSE walls with full height concrete panels with a plain concrete finish