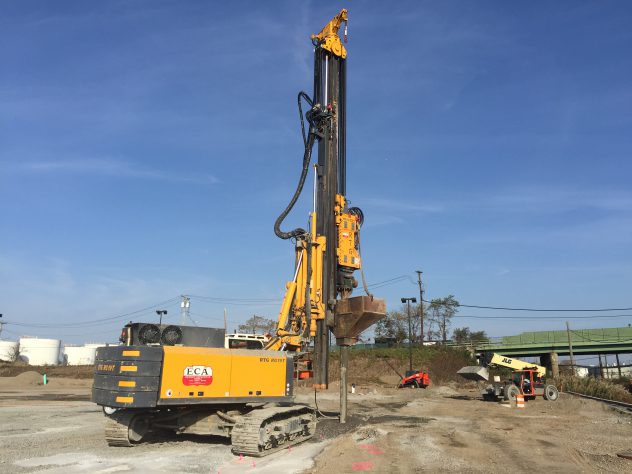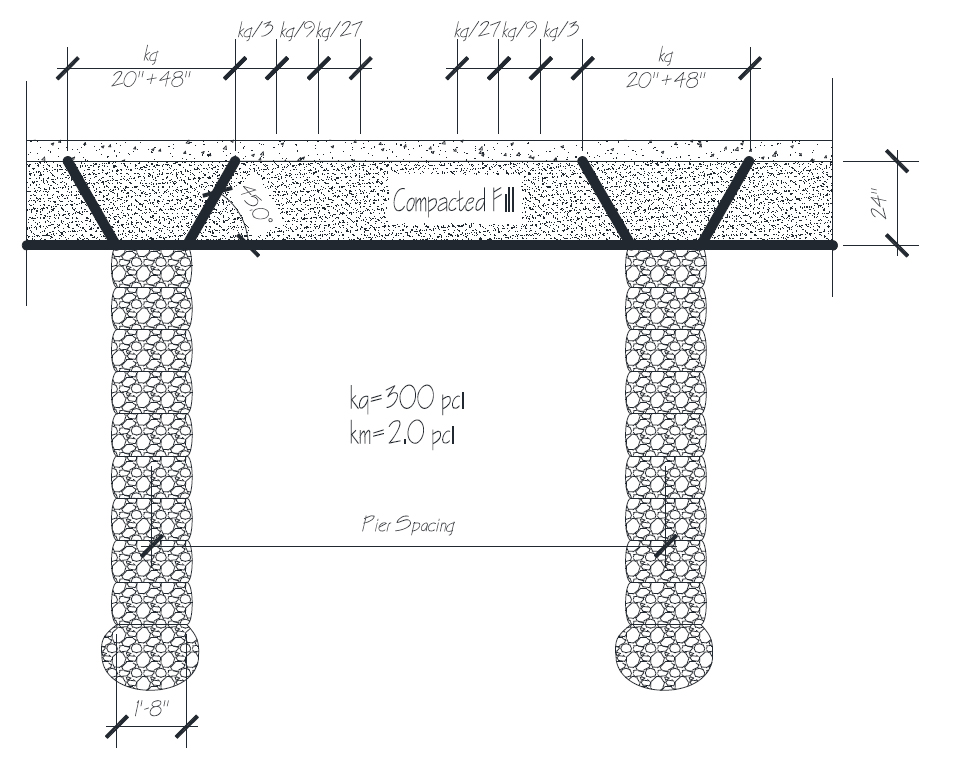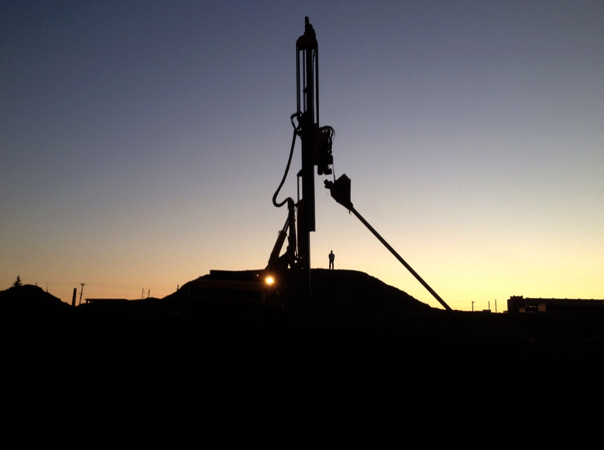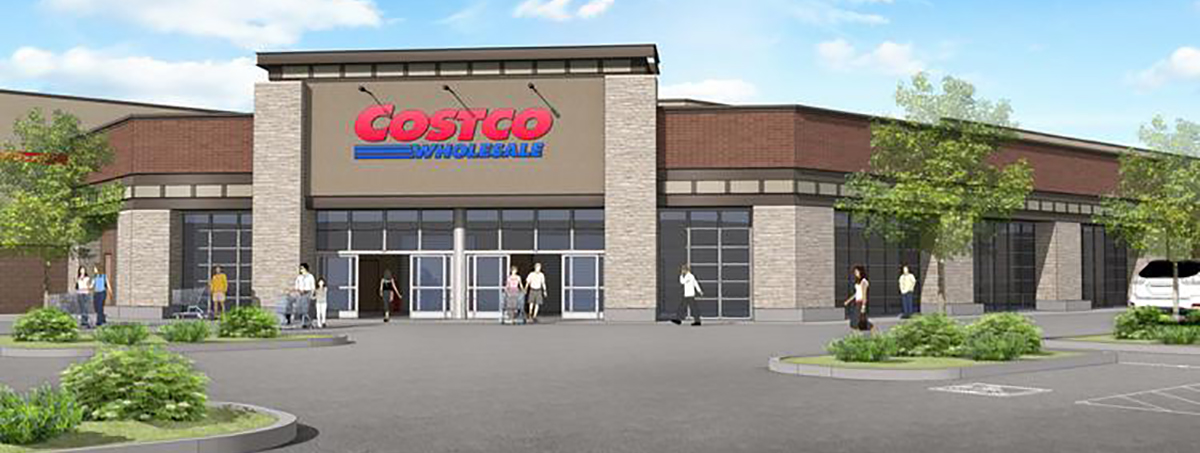DESCRIPTION
A 148,000 sf, flat-front Costco Wholesale store, and gas station.
CHALLENGE
Subsurface conditions generally consisted of existing fill overlaying Upper Sand/Gravel, soft soil/Peat overlaying Lower Sand/Gravel. Due to the obstructions in the debris fill, the geotechnical engineer noted that pile installation would be difficult. Also, excessive settlement was inevitable due to organic soils, conventional spread footings and slab-on-grade. Typical design loads include maximum building column and wall loads of 150 kips and 4.5 kips per lineal foot, respectively, total (dead and live) floor slab loads of 500 psf, and fuel canopy column loads of 50 kips.
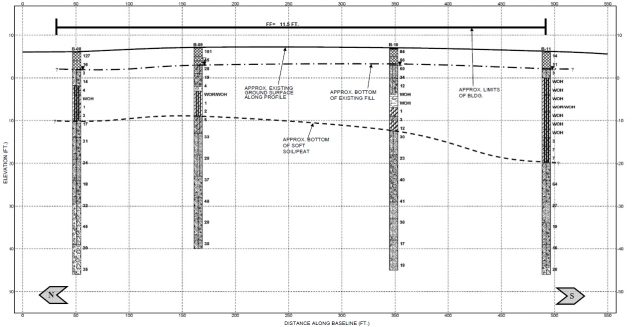
SOLUTION
2136, 20-inch Grouted Impact Piers were used to transfer the stress from the heavy warehouse floor loading through a thick layer of organic silt and clay with occasional peat layers to a denser sand layer below. With groundwater at 4 feet below the ground surface, the Impact Displacement system allowed for construction of the 35-foot deep piers below the groundwater without caving.
